17025 STRATFORD CT, Southwest Ranches
$15,250,000 USD 6 7.5
Imágenes
Mapa
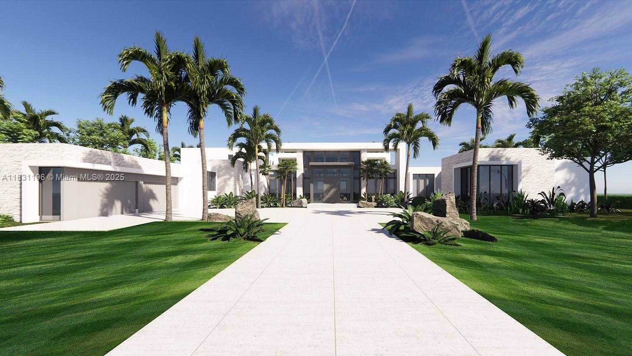

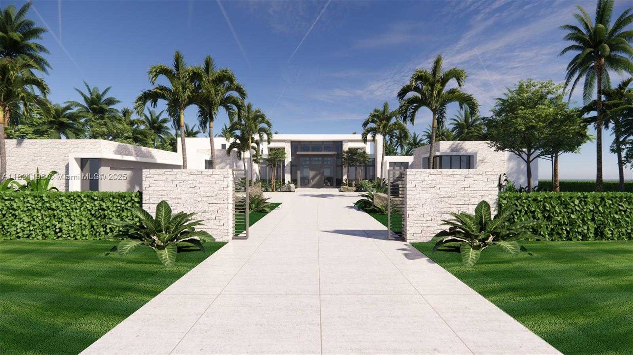
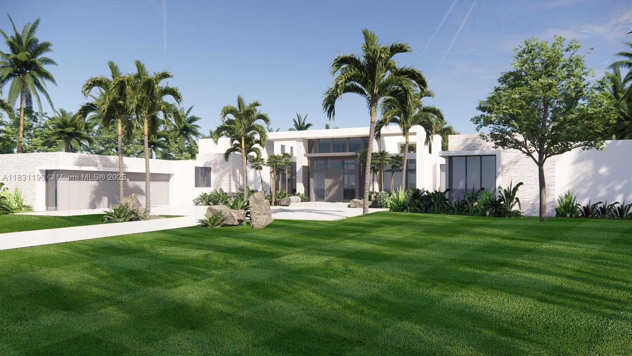
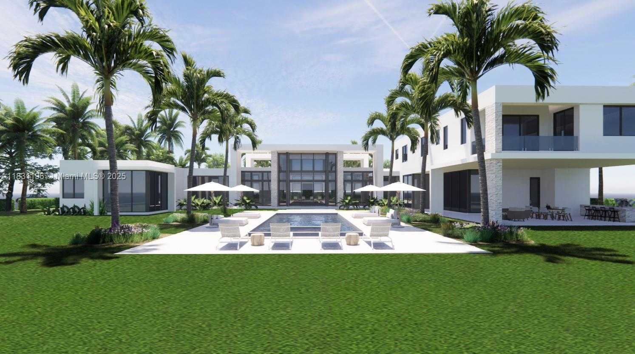
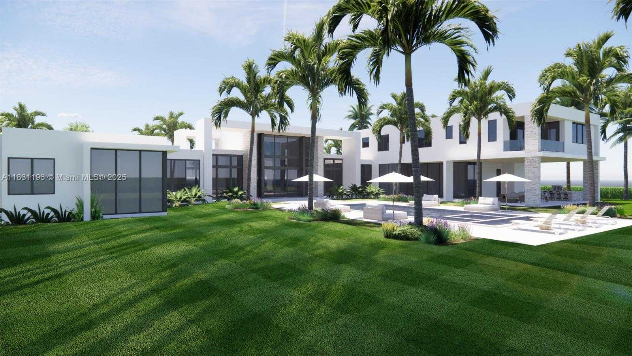
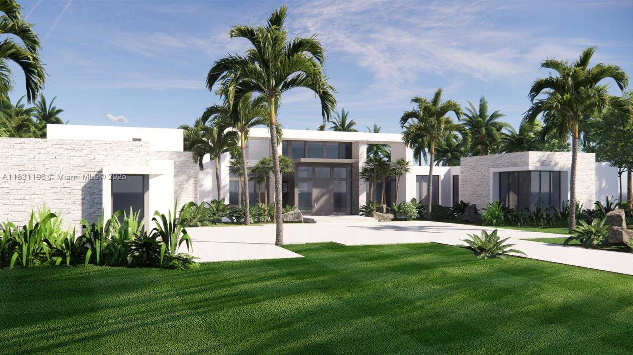
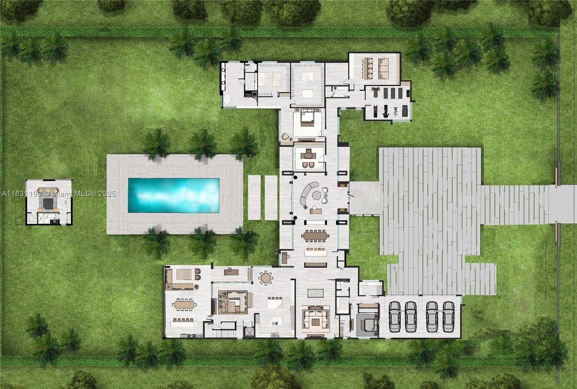
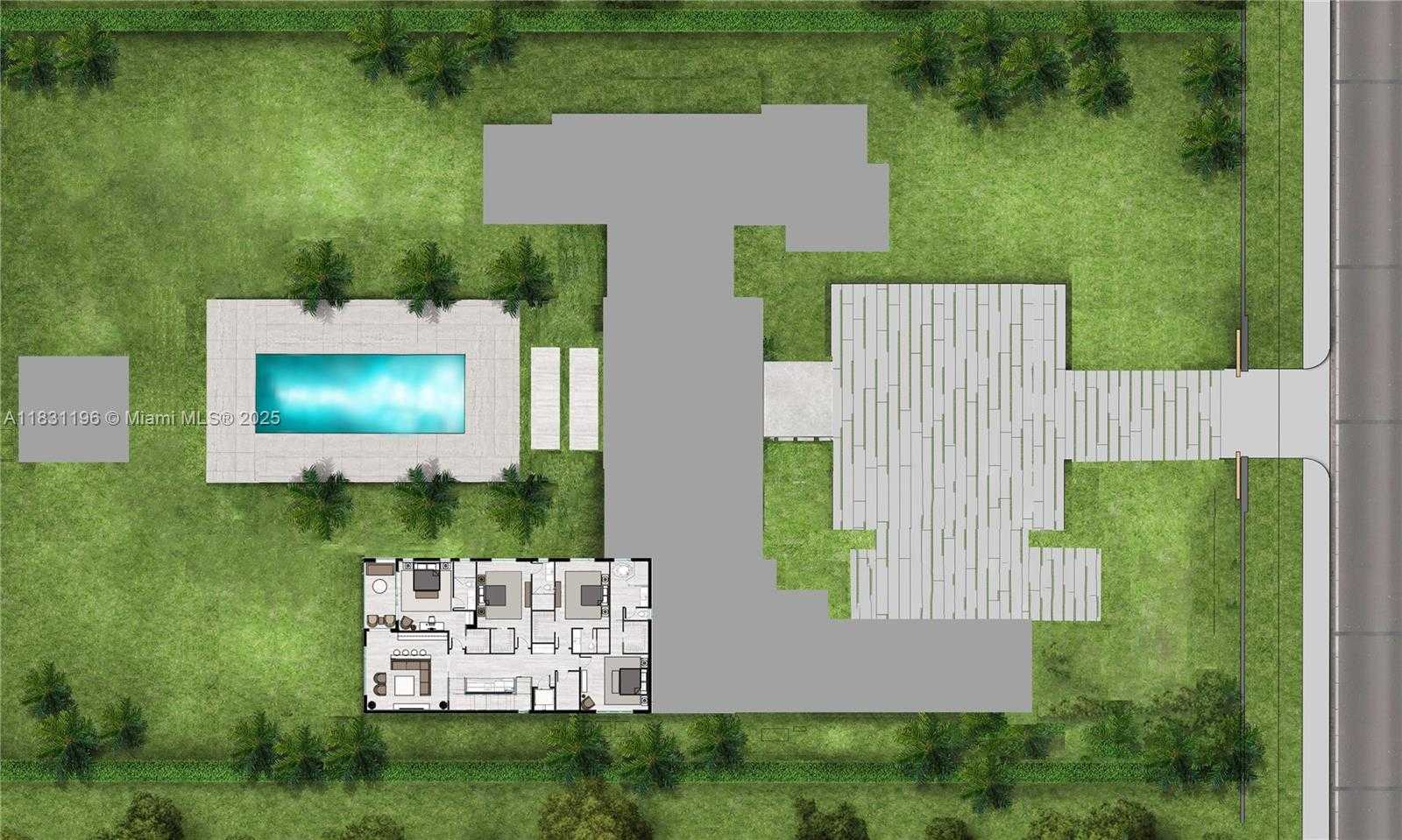
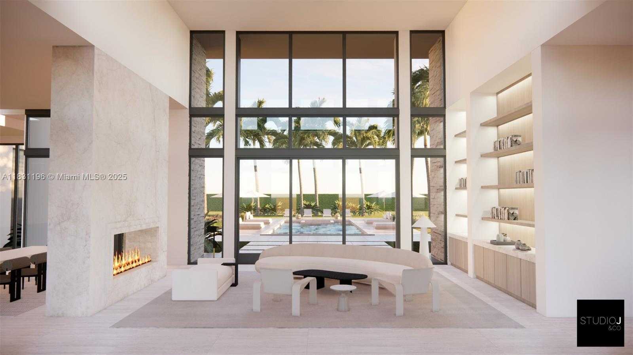
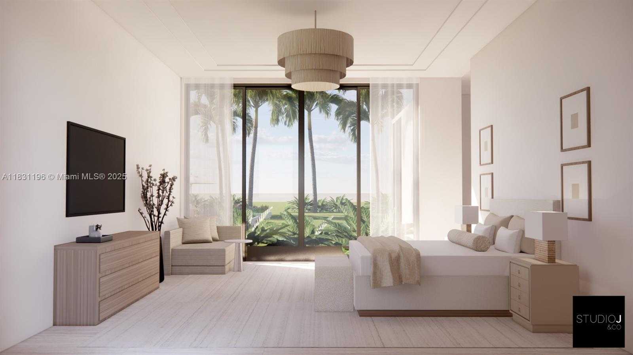
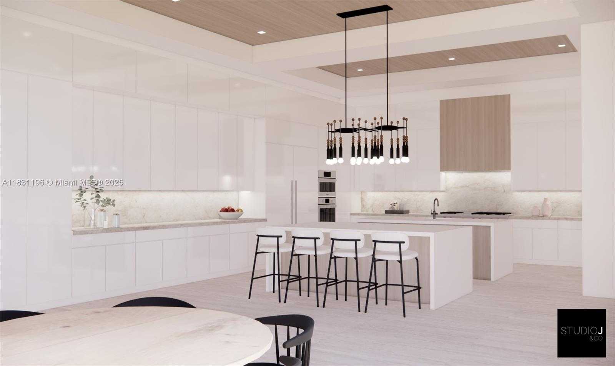
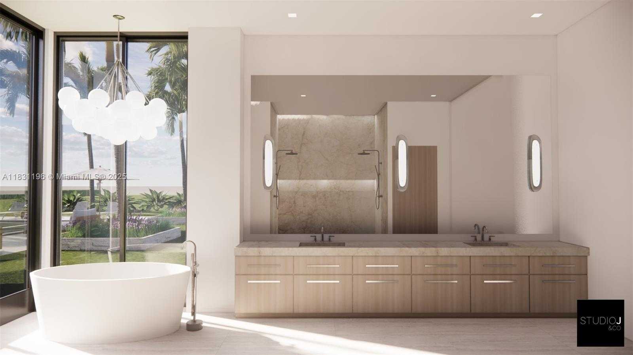
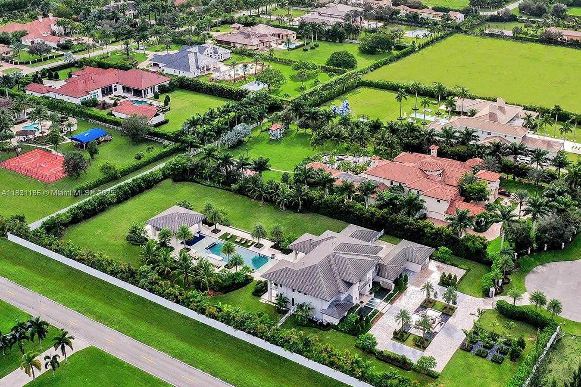
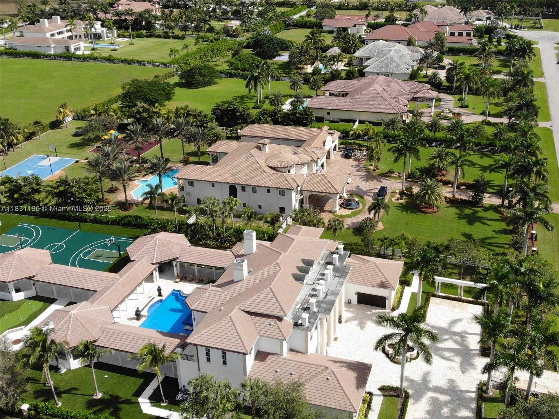
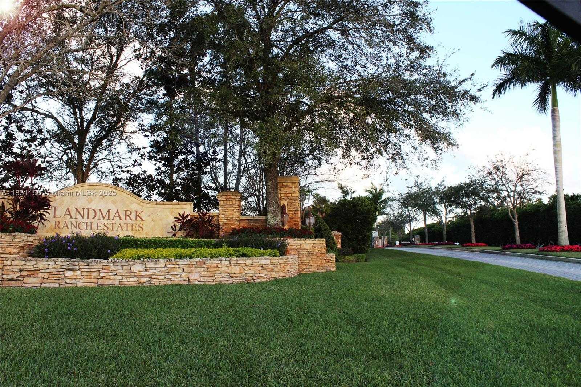
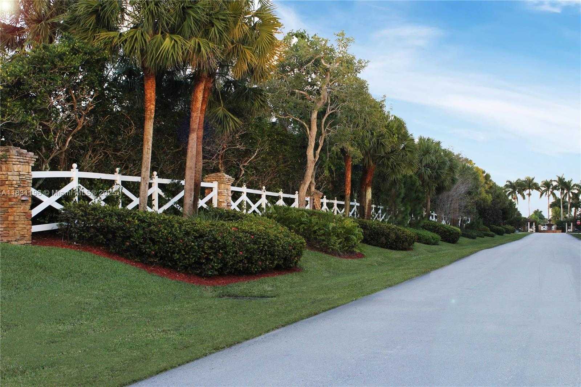
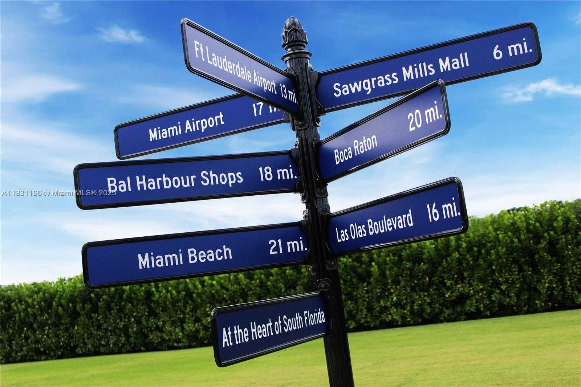
Contáctenos
Programar un Tour
| Dirección | 17025 STRATFORD CT, Southwest Ranches |
| Nombre del Edificio | LANDMARK RANCH ESTATES |
| Tipo de Propiedad | Single Family Residence |
| Estilo de la Propiedad | Pool Only |
| Precio | $15,250,000 |
| Precio Previo | 0 (0 días atrás) |
| Estatus de la Propiedad | Active |
| Número MLS | A11831196 |
| Número de Habitaciones | 6 |
| Número de Baños Completos | 7 |
| Número de Medios Baños | 1 |
| Superficie Habitable | 11041 |
| Tamaño del Lote | 104108 |
| Año de Construcción | 2027 |
| Número de Espacios en Garaje | 4 |
| Número de Folio | 504032160140 |
| Información de Zonificación | RE |
Descripción Detallada: PRE-CONSTRUCTION OPPORTUNITY | One of a kind modern minimalist design by renowned Affiniti Architects, interiors by Jennifer Rosenthal Design. Nestled within the exclusive gated enclave of LANDMARK RANCH ESTATES, this remarkable 13,877 sq.ft masterpiece offers a 11,041 sq.ft of interior floor plan, boasting impressive ceiling heights, up to 24′, and floor to ceiling glass walls that provide spectacular views of the expansive 2.6 acre cul-de-sac site and resort-sized pool, with canal and preserve views. This is a True Estate property. The massive kitchen is completely equipped with top of the line Sub Zero and Wolf appliances, room sized pantry, summer kitchen, office, media + club room. Contract price might be subject to construction cost escalation. Completion: 24 months from groundbreaking.
Propiedad añadida a favoritos
Préstamo
Hipoteca
Experto
Ocultar
Información de Dirección
| Estado | Florida |
| Ciudad | Southwest Ranches |
| Condado | Broward County |
| Código Postal | 33331 |
| Dirección | 17025 STRATFORD CT |
| Sección | 32 |
| Código Postal (4 Dígitos) | 1358 |
Información Financiera
| Precio | $15,250,000 |
| Precio por Pie | $0 |
| Número de Folio | 504032160140 |
| Tarifa de la Asociación Pagada | Quarterly |
| Tarida de la Asociación | $3,335 |
| Valor del Impuesto | $1,631 |
| Año Fiscal | 2024 |
Descripciones Completas
| Descripción Detallada | PRE-CONSTRUCTION OPPORTUNITY | One of a kind modern minimalist design by renowned Affiniti Architects, interiors by Jennifer Rosenthal Design. Nestled within the exclusive gated enclave of LANDMARK RANCH ESTATES, this remarkable 13,877 sq.ft masterpiece offers a 11,041 sq.ft of interior floor plan, boasting impressive ceiling heights, up to 24′, and floor to ceiling glass walls that provide spectacular views of the expansive 2.6 acre cul-de-sac site and resort-sized pool, with canal and preserve views. This is a True Estate property. The massive kitchen is completely equipped with top of the line Sub Zero and Wolf appliances, room sized pantry, summer kitchen, office, media + club room. Contract price might be subject to construction cost escalation. Completion: 24 months from groundbreaking. |
| Cómo Llegar | I-75 to Griffin Rd. West. Approx 1 mile west, make a left (south) on to NW 172nd Ave. In approximately 3 / 4 mile South on 172nd Ave you will see the Landmark Ranch Estates gated entry on your left (East) side of the road. Approach gate, insert license. |
| Vista de la Propiedad | None |
| Descripción del Diseño | Detached, Two Story, Modern / Contemporary |
| Descripción del Techo | Built-Up, Flat Roof With Facade Front |
| Descripción del Piso | Other, Tile, Wood |
| Características Interiores | First Floor Entry, Bar, Built-in Features, Custom Mirrors, Elevator, Pantry, Walk-In Closet (s), Den / Library |
| Características Exteriores | Barbeque |
| Información de Amueblamiento | Unfurnished |
| Equipos Electrodomésticos | Dishwasher, Disposal, Dryer, Gas Water Heater, Ice Maker, Microwave, Other Equipment / Appliances, Gas Range, Wall Oven, Washer |
| Descripción de la Piscina | Automatic Chlorination, Auto Pool Clean, In Ground, Concrete, Equipment Stays, Heated |
| Descripción del Sistema de Enfriamiento | Central Air, Electric, Zoned |
| Descripción del Sistema de Calefacción | Central, Electric, Zoned |
| Descripción del Agua | Municipal Water |
| Descripción de los Drenajes | Other, Septic Tank |
| Descripción del Estacionamiento | Driveway, Guest, Paver Block |
| Restricciones de Mascotas | Yes |
Parámetros de la Propiedad
| Número de Habitaciones | 6 |
| Número de Baños Completos | 7 |
| Número de Medios Baños | 1 |
| Superficie Habitable | 11041 |
| Tamaño del Lote | 104108 |
| Información de Zonificación | RE |
| Año de Construcción | 2027 |
| Tipo de Propiedad | Single Family Residence |
| Estilo | Pool Only |
| Nombre del Modelo | Florian |
| Nombre del Edificio | LANDMARK RANCH ESTATES |
| Nombre del Desarrollo | LANDMARK RANCH ESTATES,LANDMARK RANCH EST. |
| Tipo de Construcción | Concrete Block Construction,CBS Construction,Stone |
| Número de Espacios en Garaje | 4 |
| Listado con | Douglas Elliman |
